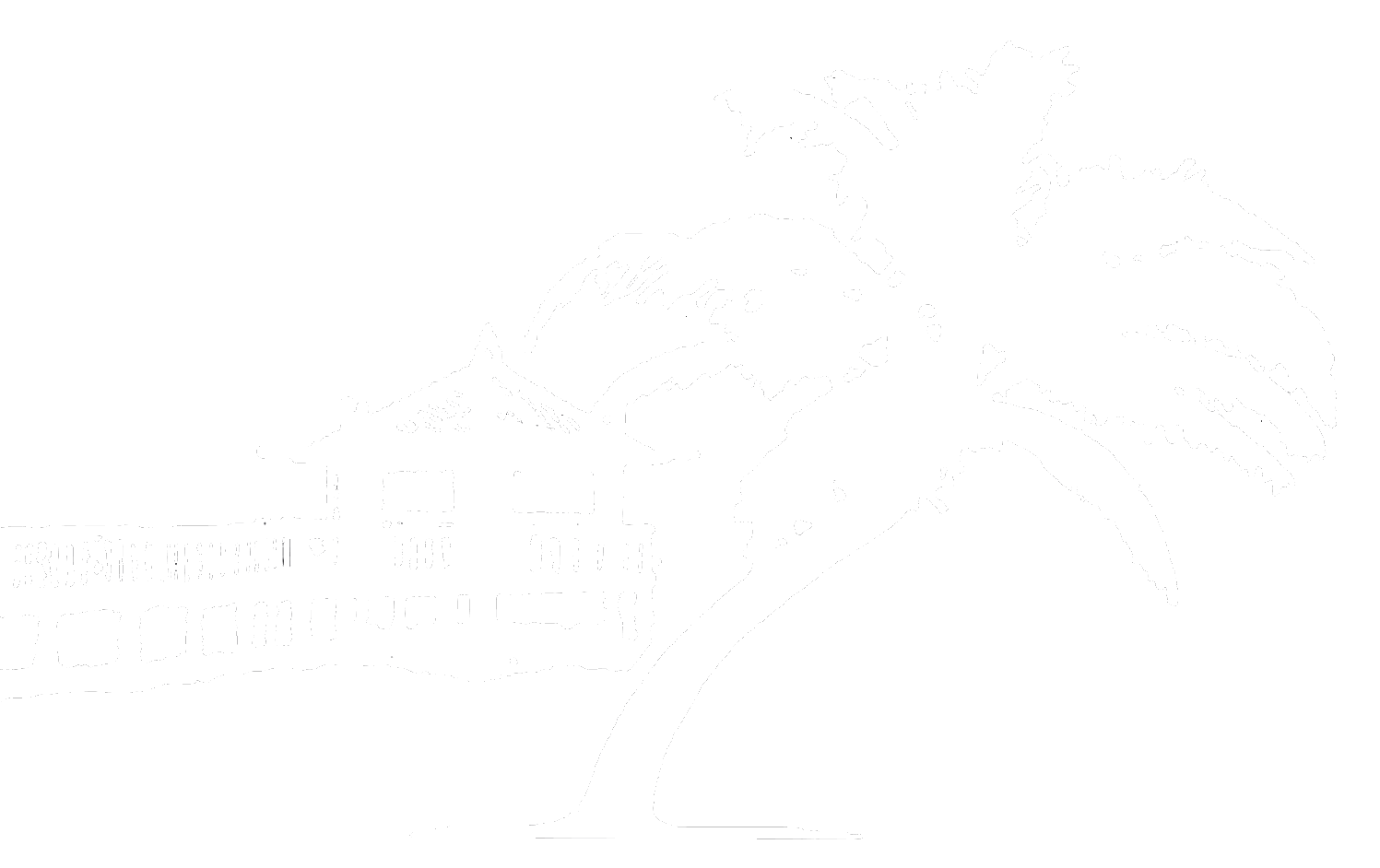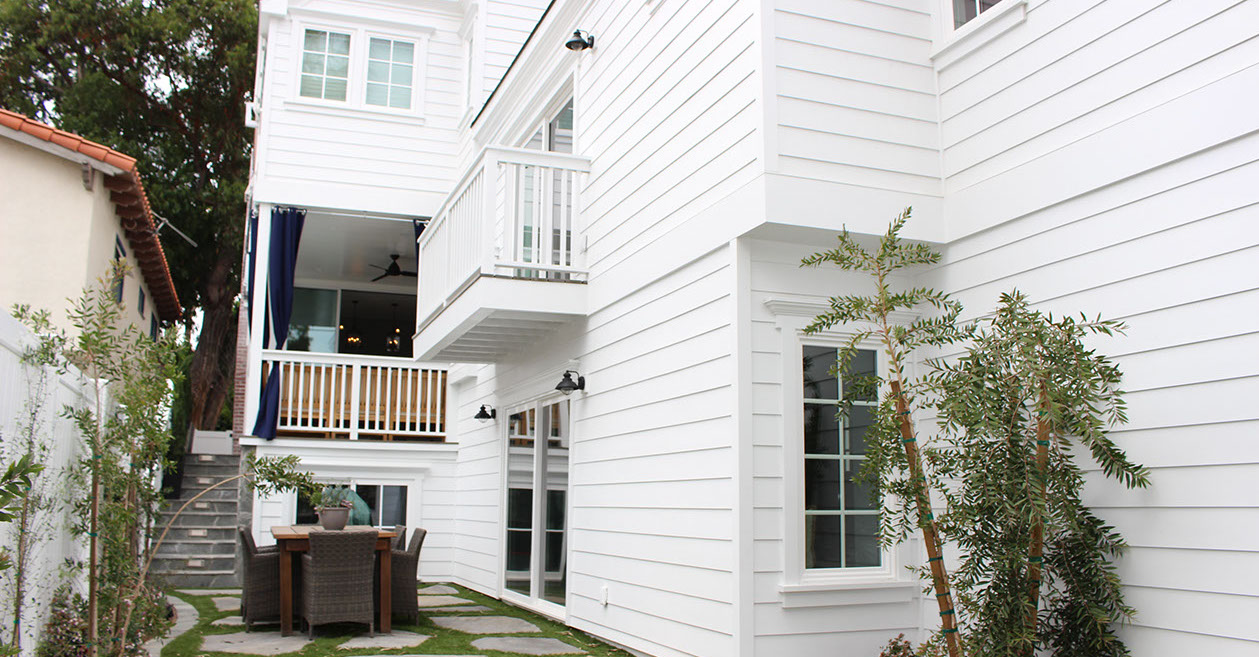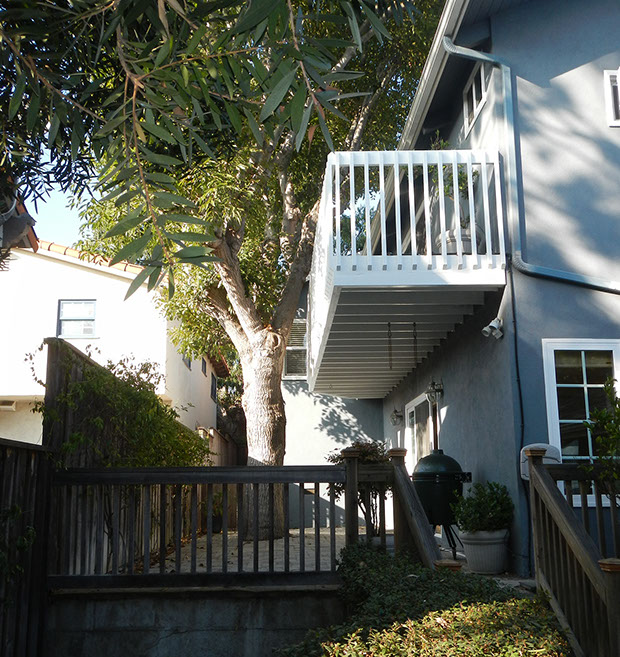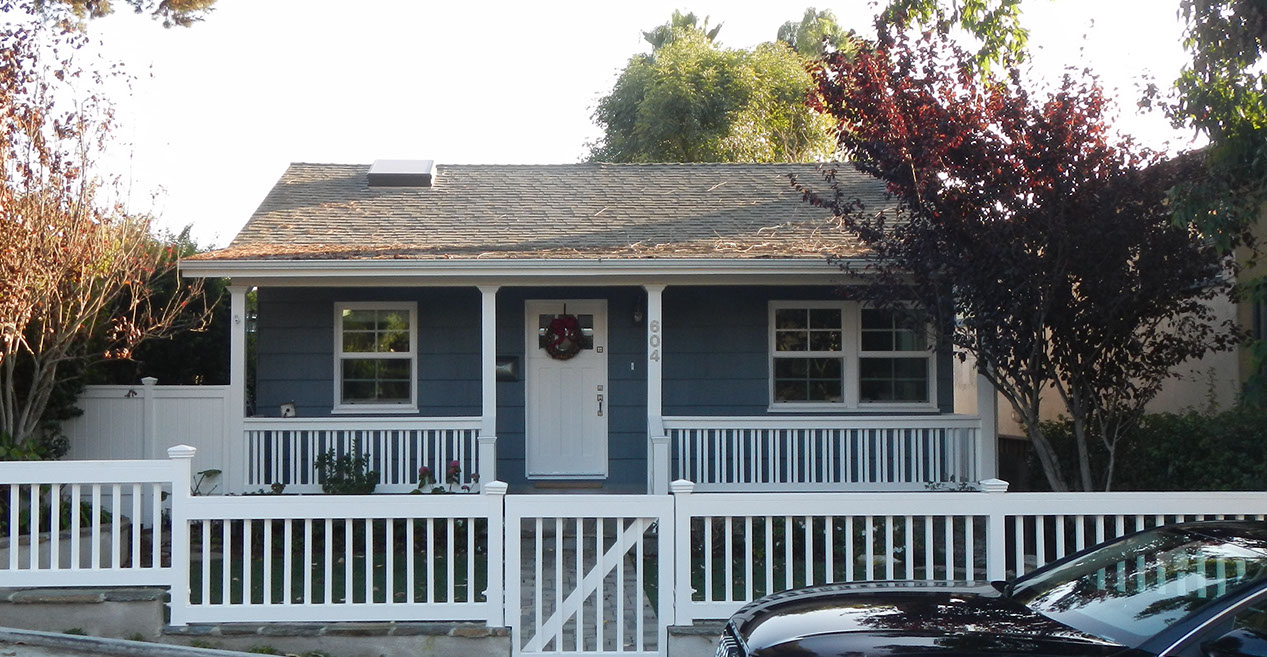Coastal Creations Inc.
Architecture-Build

Back
\ Cape Cod second floor/basement addition-remodel - Manhattan Beach - Architecture and Primary build by Coastal Creations Inc.
































Cape cod transformation adding a second floor, basement and expanded master suite area (enlarged bathroom and walk-in closet)
New kitchen remodel with vaulted ceilings and dormers
Carrerra marble island with wide plank flooring
Living room with vaulted ceiling and new fireplace surround
Living room
New outdoor loggia off of the great room with tv and integrated kegerator tap
With the clients and their growing family, we preserved an area off the side of the home for a kids play area
Transformed the rear of the home adding a basement below the outdoor loggia area
Before the transformation
The clients loved their master bedroom so we just added a fireplace and repainted the room. We added roof insulation to eliminate the cold drafty winter nights
A pedestal tub and large walk-in shower with bench were added along with a separate water closet
Custom traditional cabinets were built for his/her vanities
Stairs to the second floor with a small bridge area looking down to the master suite entrance
A cozy little seating area was added midway up the stairwell
The new second floor nursey room with lots of bookshelves and built-ins
Before the second floor and basement were added
<
>